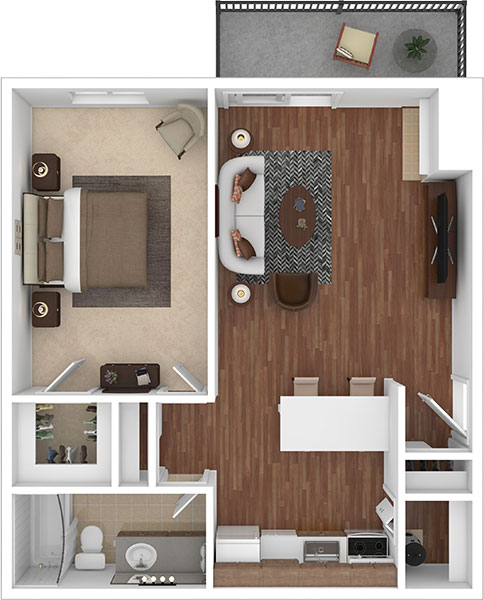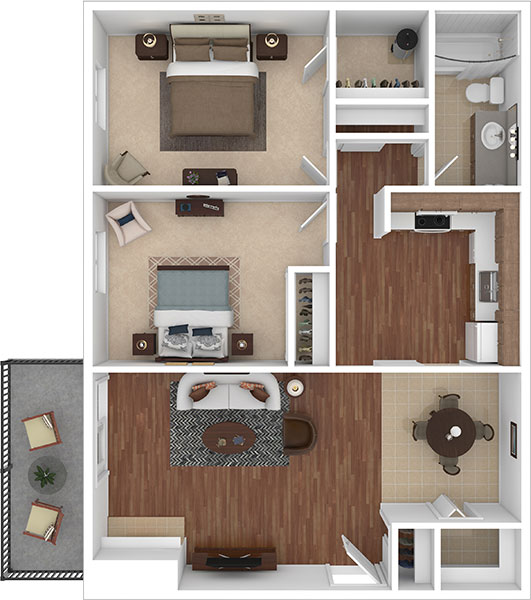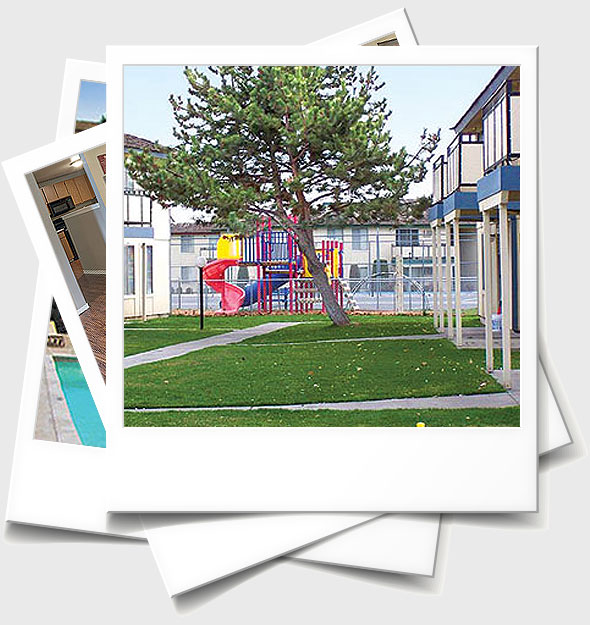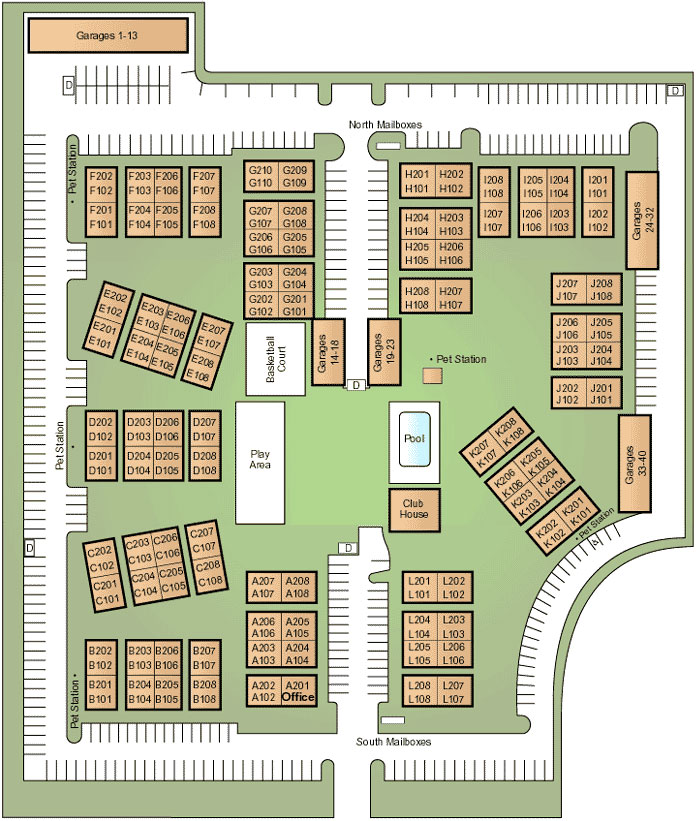Highlander
Floor Plans
Large 1 & 2 Bedroom Apartment Homes
One Bedroom Plan
610 sq.ft.*
Plan A
1 Bed / 1 Bath
610 sq.ft.
Two Bedroom Plan
949 sq.ft.*
Plan B
2 Bed / 1 Bath
949 sq.ft.
Apartment Amenities:
Efficient Floor Plans
Walk-in Closets
In Unit W/D Available
Vaulted Ceilings
Skylights
* Floor plans shown here are artist’s renderings. All dimensions are approximate. Actual product and specifications may vary in dimension or detail. Not all features are available in every apartment. Prices and availability are subject to change.
Please see leasing agent for details.
1 & 2 Bedrooms up to 949 sq/ft.
Interiors, Exteriors, and Amenities.
SITE PLAN
Pool, Clubhouse, and More!
LOCATION
Close to Shopping, Work, and Play!
Everything you are looking for AND MORE!
Call our office at (509) 783-4509





